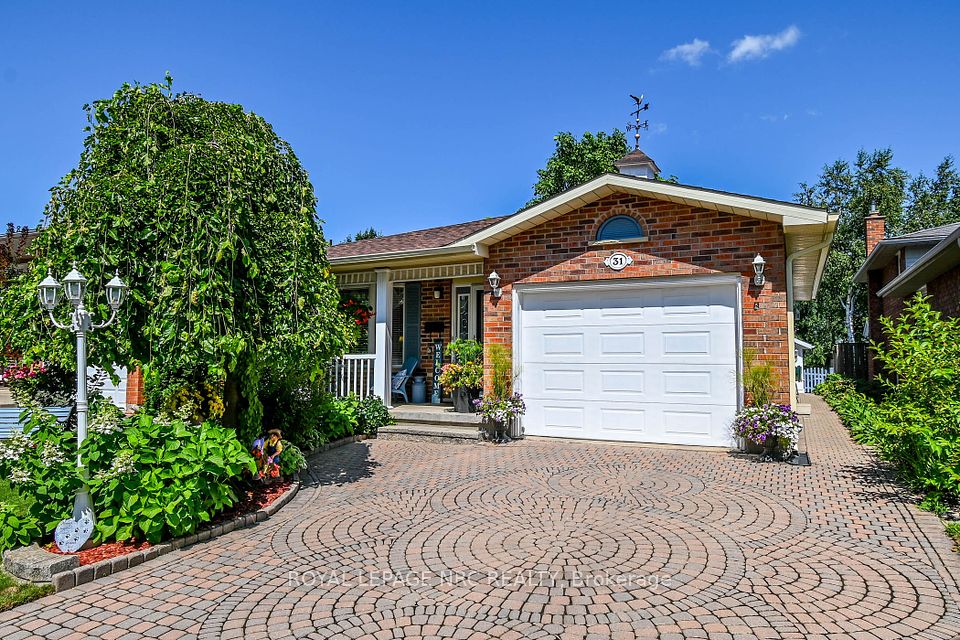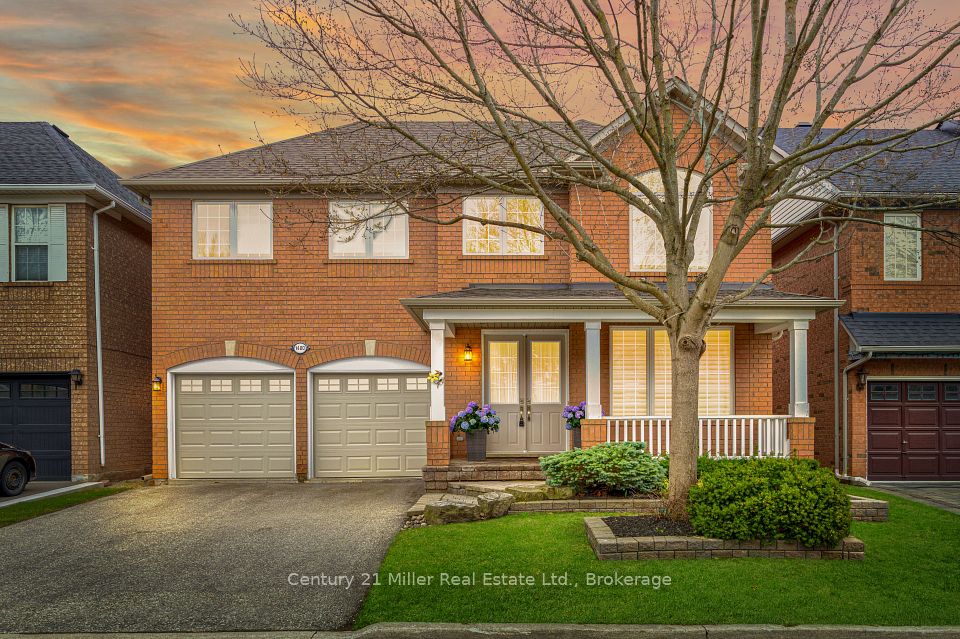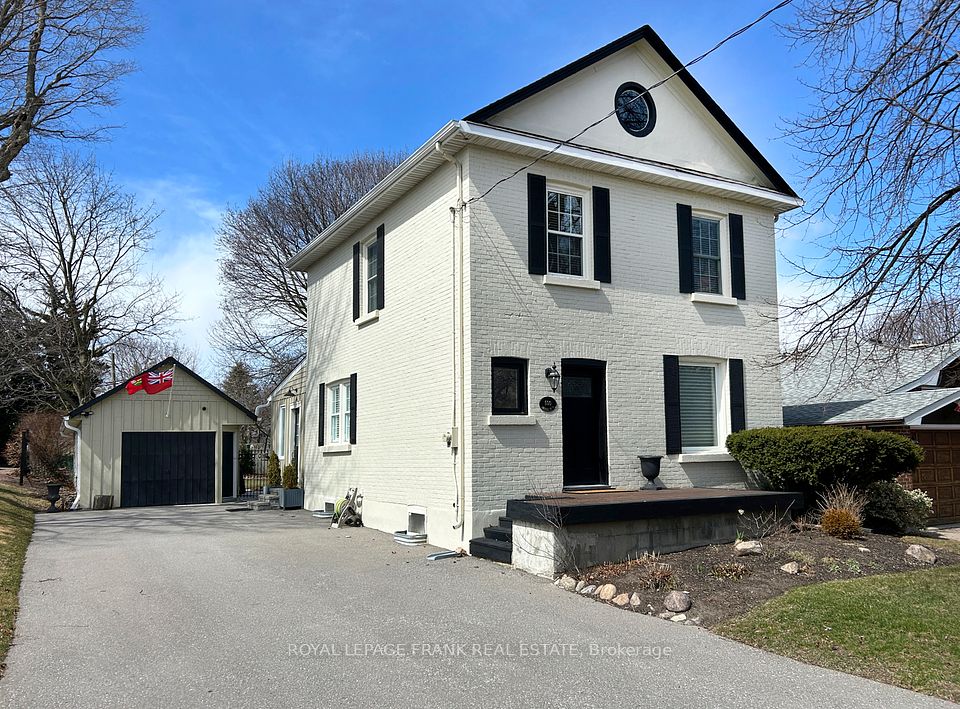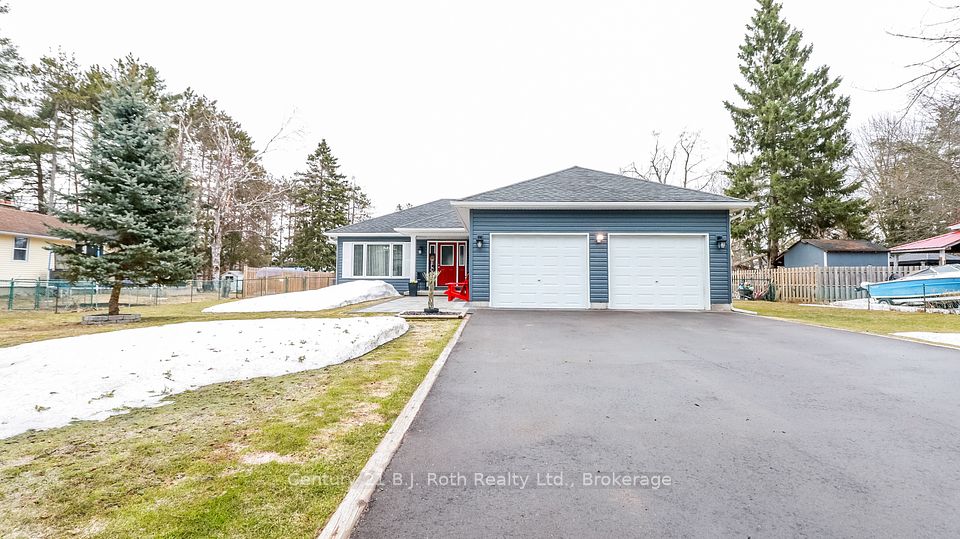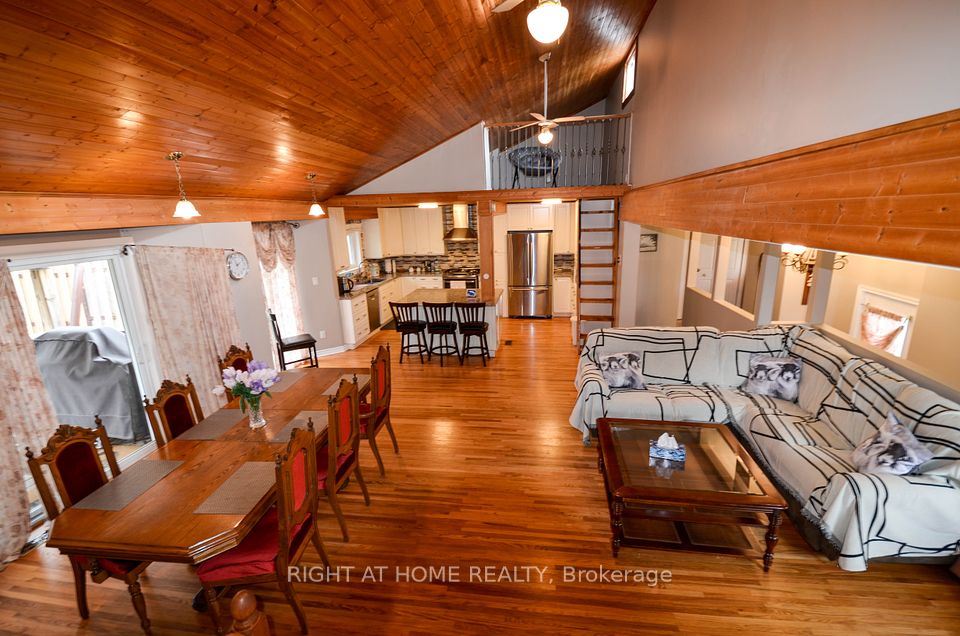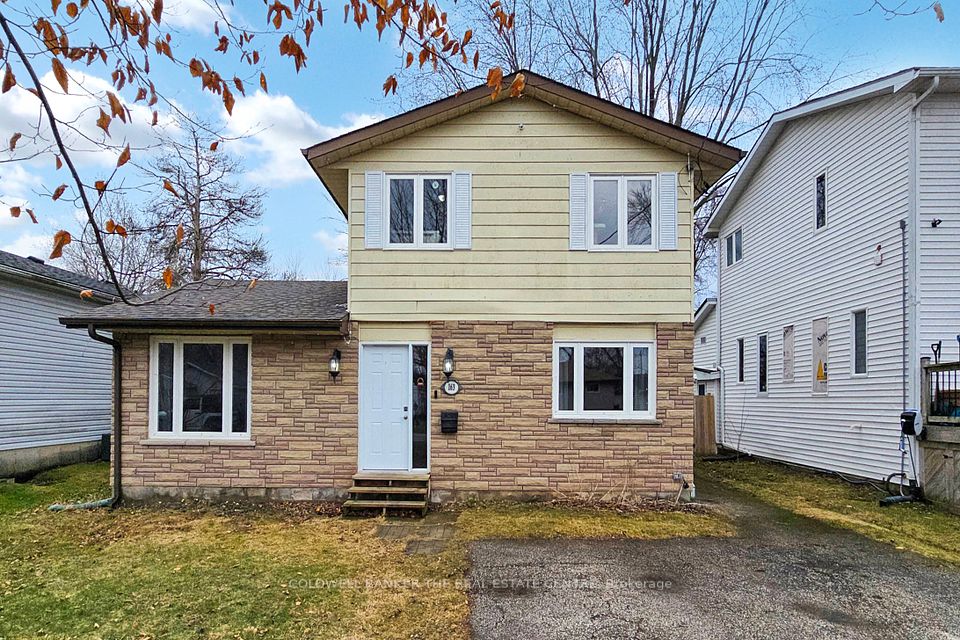$1,129,000
Last price change Mar 11
4099 Sugarmaple Crossing N/A, London South, ON N6P 1A4
Property Description
Property type
Detached
Lot size
< .50
Style
Bungalow
Approx. Area
1500-2000 Sqft
Room Information
| Room Type | Dimension (length x width) | Features | Level |
|---|---|---|---|
| Living Room | 4.34 x 5.28 m | N/A | Main |
| Kitchen | 4.21 x 3.05 m | N/A | Main |
| Dining Room | 2.94 x 3.68 m | N/A | Main |
| Other | 3.58 x 3.05 m | N/A | Main |
About 4099 Sugarmaple Crossing N/A
Visit REALTOR website for additional information. Crafted by a premier custom home builder in Southern Ontario, this exquisite bungalow in Lambeth offers 3460 sq/ft of finished living space. The foyer opens to an open floor plan with engineered hardwood floors, ideal for gatherings. Featuring 2 beds, 2 baths, office & main floor laundry, the 9 ceilings highlight a stunning waterfall island kitchen with Bosch appliances, vaulted ceilings, and gas fireplace. The master suite includes a walk-in closet & ensuite with patio doors leading to the deck. A fully finished basement boasts 9 ceilings, Rec and family room area, 3pc Bath, 1 bedroom with room to easily add an additional 4th bedroom. Outside, enjoy a large deck, 4 car driveways with no sidewalk and an insulated heated garage. Experience low-maintenance luxury living with parks, schools nearby & easy highway access just minutes away!
Home Overview
Last updated
Apr 15
Virtual tour
None
Basement information
Finished, Full
Building size
--
Status
In-Active
Property sub type
Detached
Maintenance fee
$N/A
Year built
2024
Additional Details
Price Comparison
Location
Walk Score for 4099 Sugarmaple Crossing N/A

Shally Shi
Sales Representative, Dolphin Realty Inc
MORTGAGE INFO
ESTIMATED PAYMENT
Some information about this property - Sugarmaple Crossing N/A

Book a Showing
Tour this home with Shally ✨
I agree to receive marketing and customer service calls and text messages from Condomonk. Consent is not a condition of purchase. Msg/data rates may apply. Msg frequency varies. Reply STOP to unsubscribe. Privacy Policy & Terms of Service.






